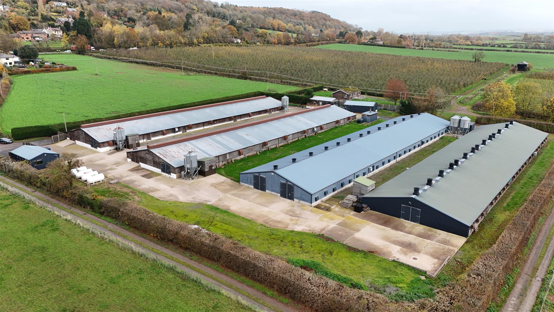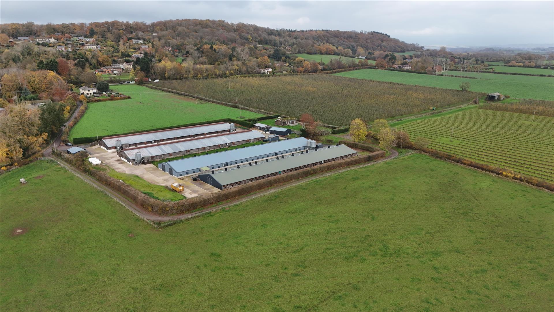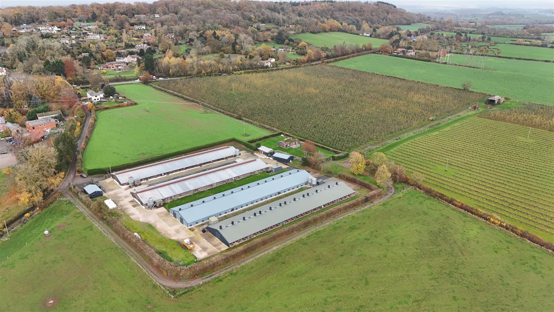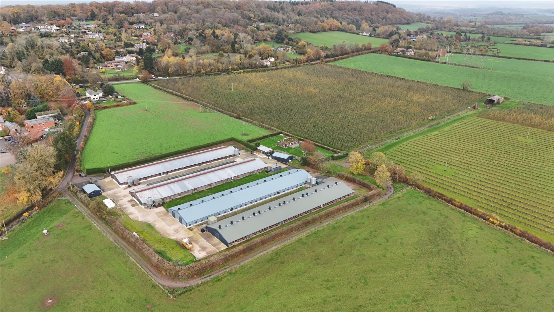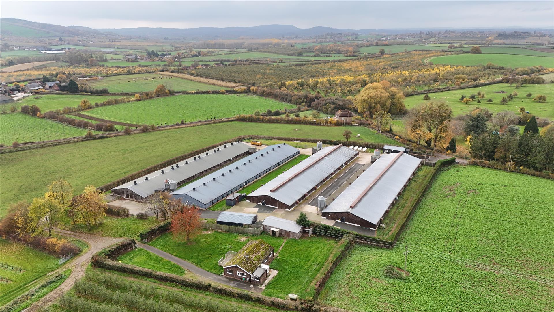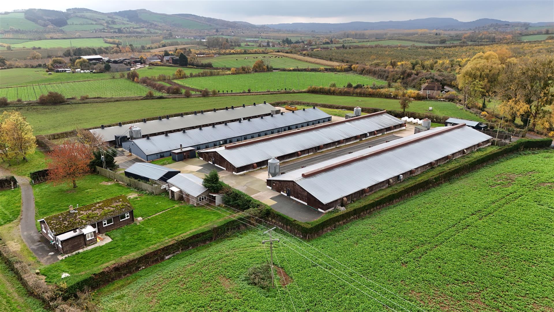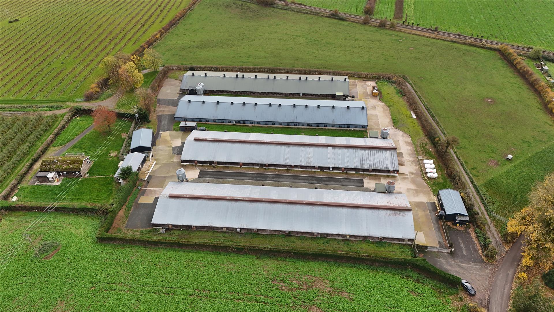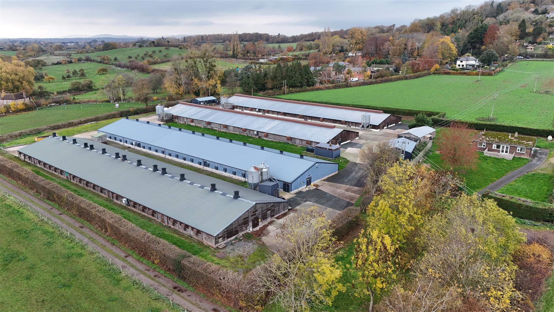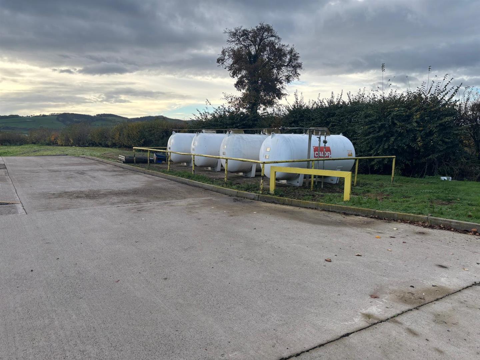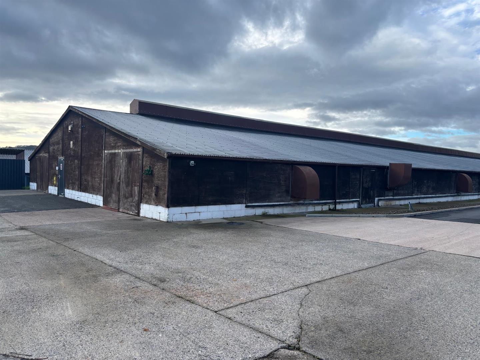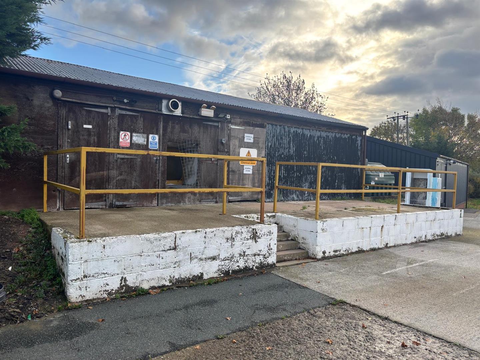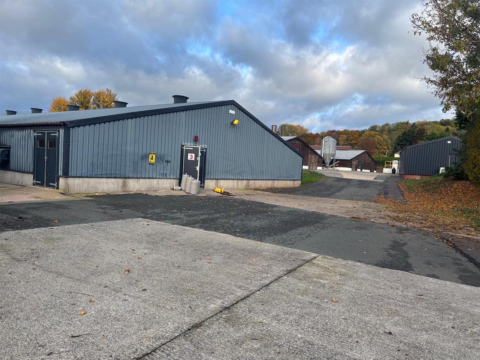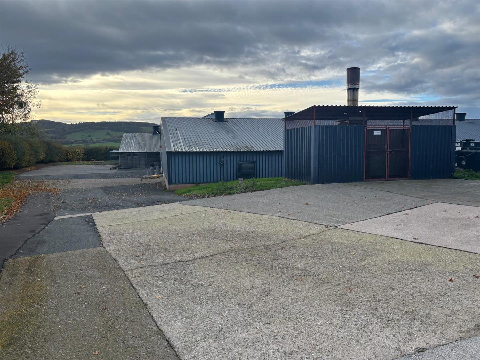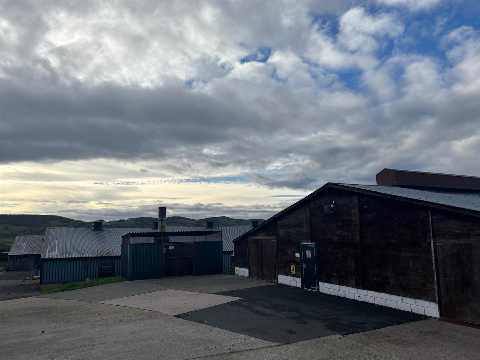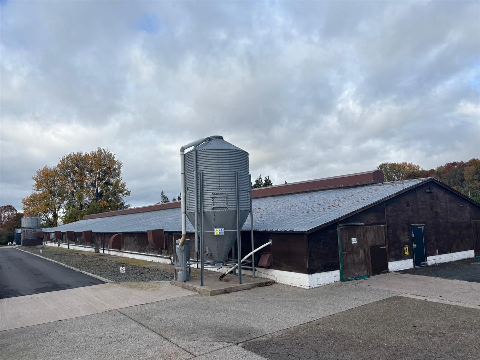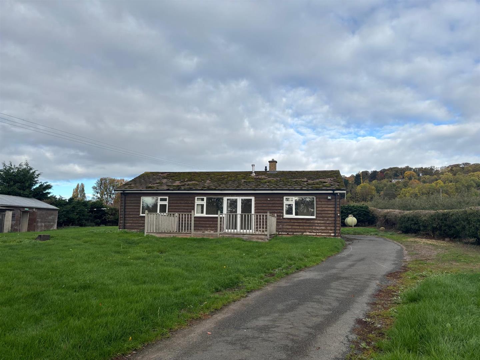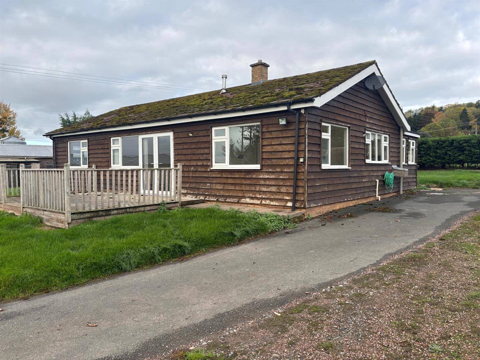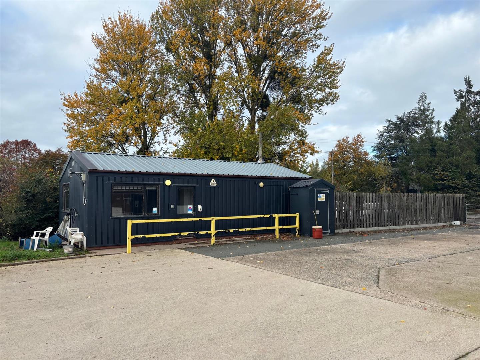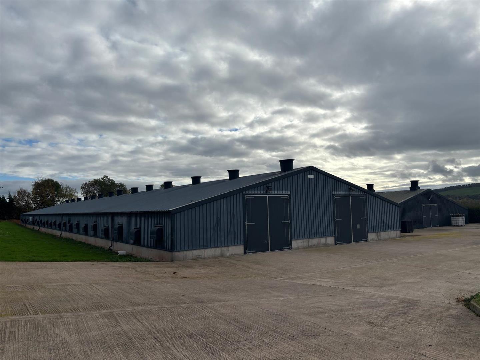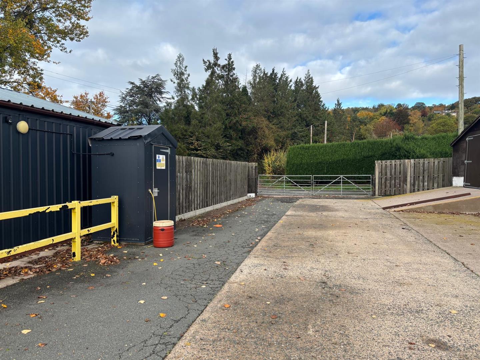-
Key Features:
- 3 bedroom detached bungalow
- 130,000 bird IPPC
- 4 timber frame sheds
- Growing space = 5,339 sq m
- 3.80 acre Site
- 10 year Supply Contract
Property Description
The site has four timber framed sheds giving a total growing area of 5,339 sq m (57,468 sq ft).
An attractive three bedroom workers bungalow in a good sized plot.
THE SITE
The original site dates back to the 1970s, since then the sheds were updated in 1999 with shed 3 replaced after fire damage in 2007. As mentioned the site was a layer site for Avara , it has now been empty for 12 months awaiting the IPPC.
All four sheds are timber frame, with concrete block dwarf walls, with a mixture of timber, box profile and corrugated steel elevations and roofs. There is also a mixture of ventilation with roof inlet and side fans in sheds 1 and 2 and chimney fans and side inlet sheds 3 and 4.
All four sheds have the Big Dutchman system in place with Jansen nesting boxes, four rows of feed tracks, 1519-1655 nipple drinkers, 5 rows of lights, (LED in shed 3). Each shed has 2 space heaters, externally fitted and climatec environmental controls in all sheds accessed via the eastern elevation. All floors are concrete and in good condition.
5 feed bins in total on the site that has extensive concrete and tarmac yards.
Other buildings include a modern steel and box profile gatehouse which incorporates three walk through showers, 2 x w.c., laundry, office and kitchen .
Egg room with cold store unit, a chemical store, a generator room with a 125kva Cat engine generator and several stores off. Dis-used incinerator and four Calor gas tanks.
SITUATION
Shucknall farm is situated 4 miles east of Hereford. Take the A4103 towards Worcester. Pass the village sign of Shucknall take the second right hand turn as if going to Shucknall Court and Weston Beggard. The poultry unit is found after 220 meters on the left hand side.
CEDAR BUNGALOW
The detached bungalow is assumed to have an agricultural occupancy condition; it offers a good sized bungalow with extensive grounds front and rear.
Porch (2.43m x 1.79m)
Inner Hallway
Separate w.c
Utility Room (3.04m x 1.45m)
Kitchen (3.92m x 3.29m) with fully fitted units, range cooker, cupboard and sink unit
Dining Room (3.30m x 3.29m)
Hallway with boiler, airing cupboard, radiator and front door
Bathroom (2.14m x 2.10m) with heated towel rail, w.c, pedestal wash hand basin, bath, electric shower over and fully tiled.
Living Room (5.20m x 3.30m)
Bedroom 1 (2.94m x 2.70m)
Bedroom 2 (3.25m x 2.94m)
Bedroom 3 (3.30m x 4.11m)
The bungalow is in good condition with full central heating and UPVC doors and windows throughout.
EPC - Band E with the potential of C.
GENERAL REMARKS AND STIPULATIONS
AVARA CONTRACT—CONDITIONAL SALE
The vendors, Avara Foods are marketing this unit as a conditional sale, the purchaser will be contracted to enter into a 10 year broiler growing agreement with Avara, on their standard contract.
POSSESSION
The property is sold Freehold and Vacant Possession will be granted on completion.
RESTRICTIONS, WAYLEAVES, EASEMENTS AND RIGHTS OF WAY
The property is sold subject to and with the benefit of all restrictions, wayleaves and rights of way whether public or private or disclosed or not. There is a fenced off stone track to the farm bungalow, this is a right of way and is shared by the land owner and the adjoining apple orchard owner.
OUTGOINGS
We are not aware of any outgoings on the property, except for Council Tax on the Cedar Bungalow which is in band B.
SERVICES
Three phase mains electricity and mains water are connected. A private drainage system is connected to the bungalow.
LOCAL AUTHORITY
Herefordshire Council - Plough Lane, Hereford HR4 0LE
VIEWINGS AND SALE PROCESS
Viewing to be made via the selling agents on 01432 261325. There will be viewing days with specific time slots available.
We estimate that viewing will cover a 2-3 week period, after which interested parties will be asked to make their best and final offer. It is our intention to give purchasers a further couple of weeks before this deadline. This may change depending how we progress towards the Christmas break. Therefore, please register your interest with us once you have viewed the site.Misrepresentation Act 1967
These particulars are believed to be correct but their accuracy is not guaranteed nor do they form part of any contract.

